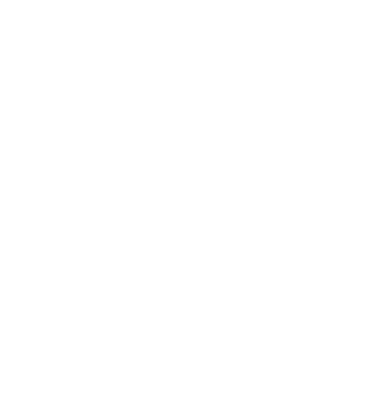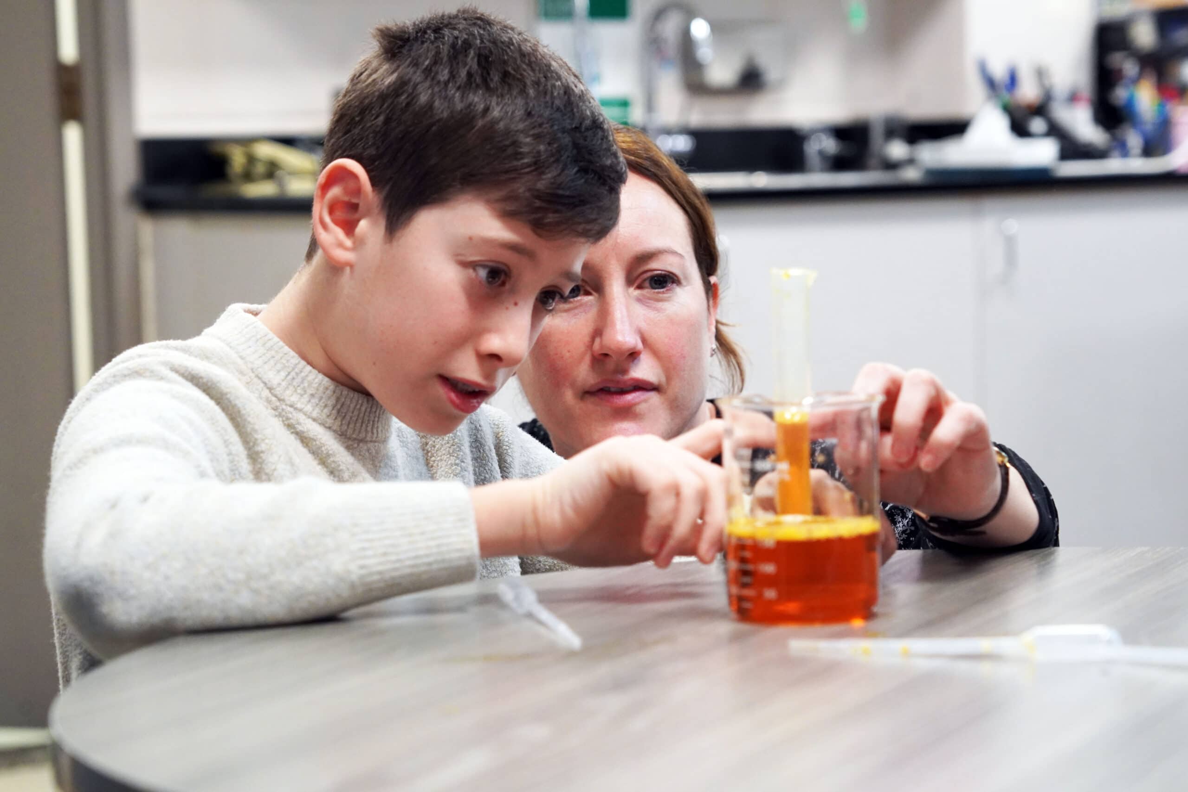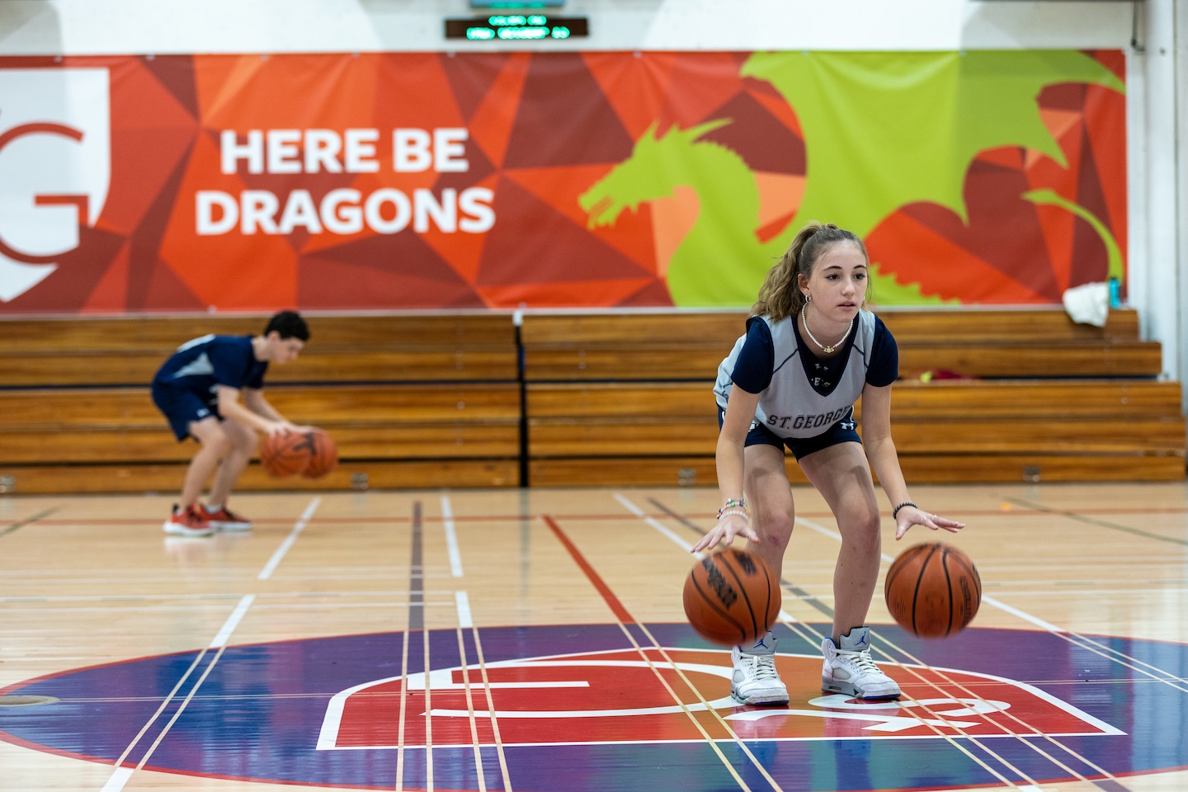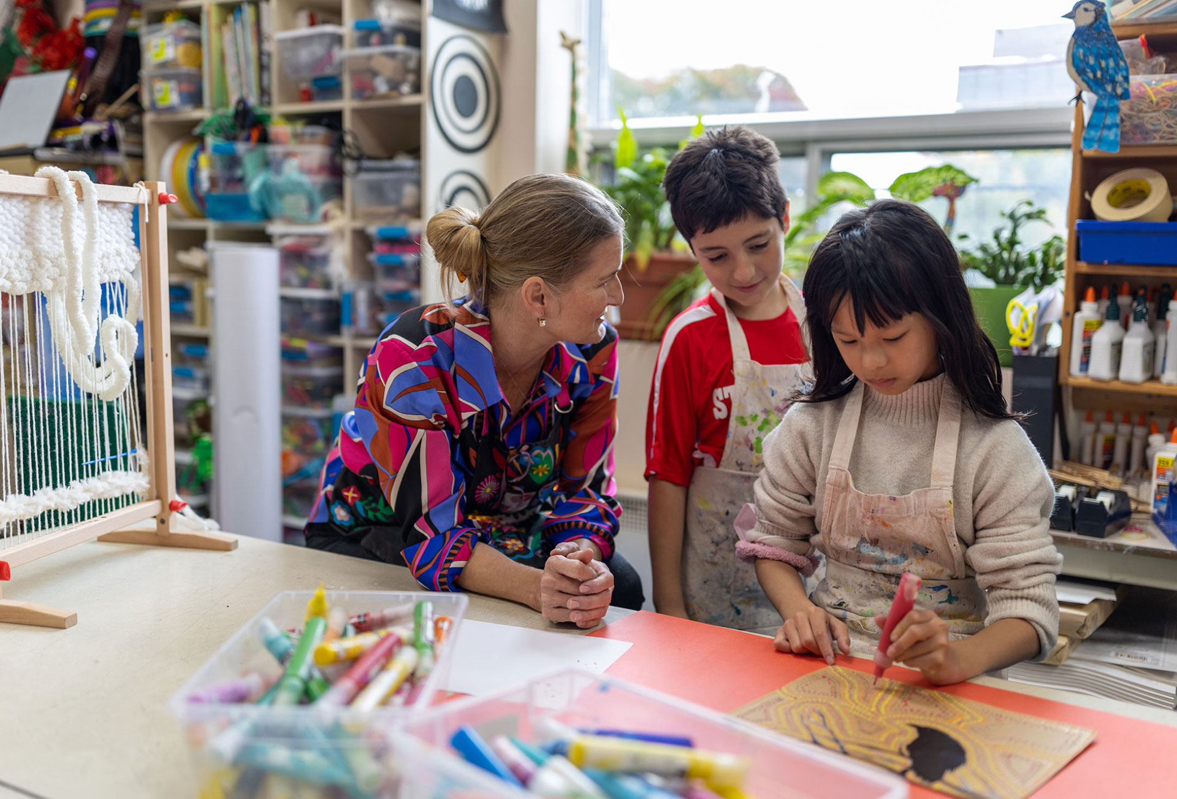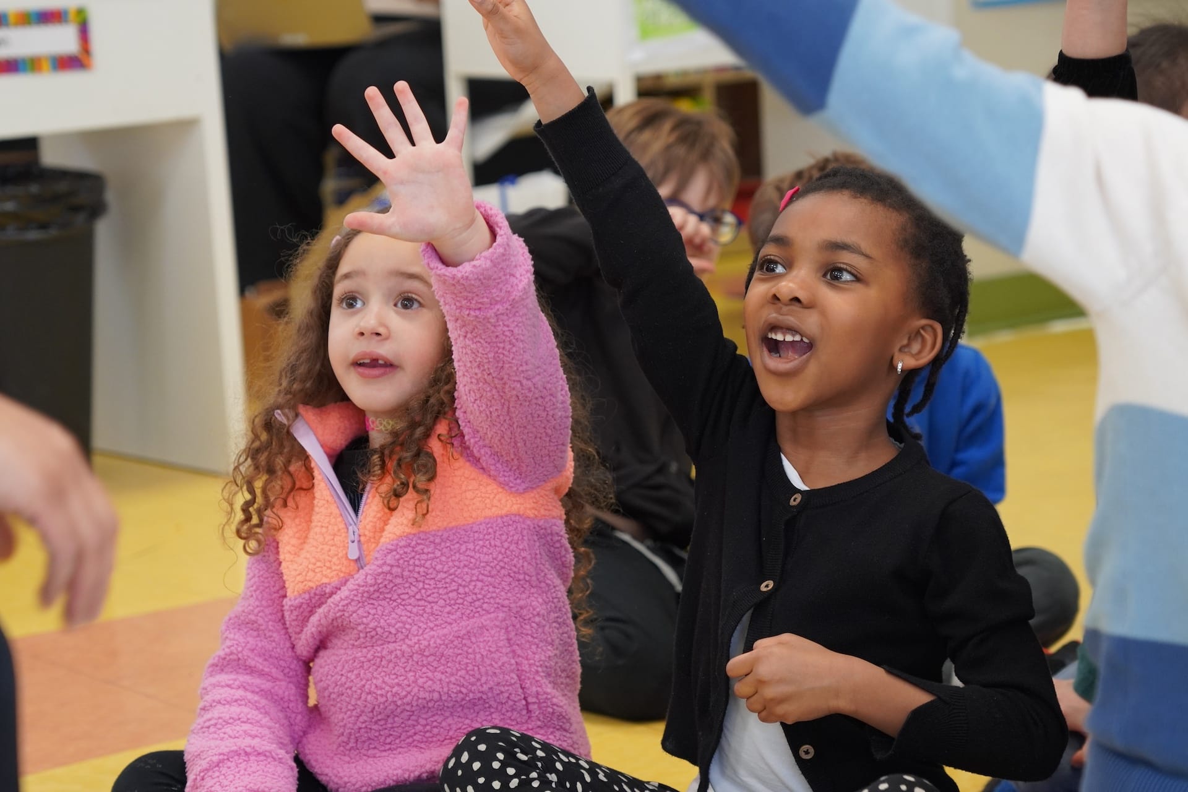Elementary School Revitalization Project
GROUND FLOOR: SUMMER 2024
100% funded through philanthropic contributions. Make your gift today.
Transforming spaces on the Elementary School campus
to match the exceptional teaching and learning taking place within.
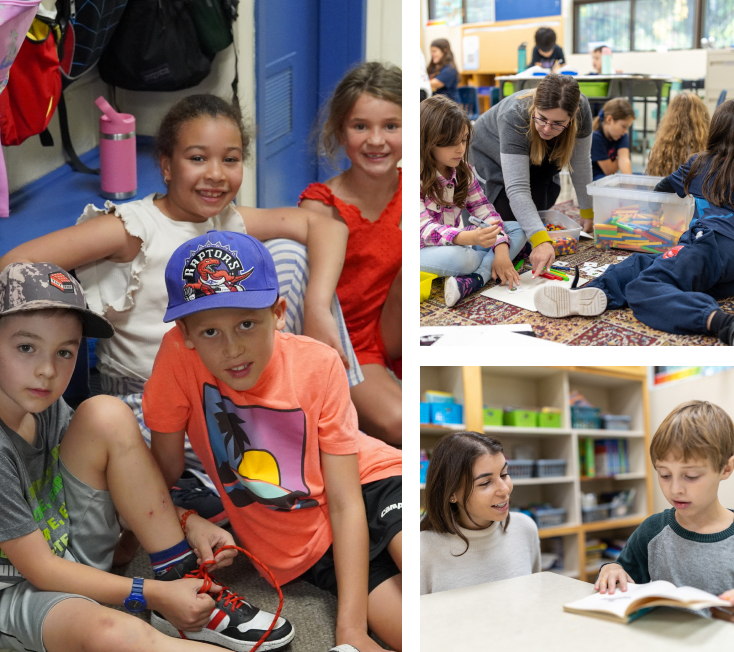
The Need
With the student experience at the heart of this project, transforming the Elementary School’s first floor will help address multiple space challenges, while maintaining a warm learning environment that inspires curiosity and exploration for our youngest learners. For the students of today, and all those to come in the future, we aim to create modern, dynamic, welcoming facilities in our Elementary School that provide spaces for both group work / team collaborations, and focused 1:1 learning for students who need academic support. This project not only enhances our physical spaces, but fosters school pride for more than 30 faculty and staff members, 154 Kindergarten-Grade 6 students, and all members of the Leadership Team who work on a regular basis across both campuses.
“ “St. George’s helped me realize I can make a difference in the world.” ”
“ “At St. George’s, leadership isn’t a position; it’s about positive influence and supportive action. ”
“ “It’s a place where you find your voice, express your ideas, and become that confident person you are meant to be.“ ”
Philanthropy Driving Change
To date, more than $1.22 Million has been raised in philanthropic support from the St. George’s community for this revitalization project. Made possible by the generosity of our major donors - from past families to current parents, alumni, and a local foundation - and the exemplary work of our architectural partner Atelier TAG, plans are in place to break ground this summer and be fully realized before the December break. We are grateful to our community for their trust and generosity in helping us realize this beautiful project.
To show your support for St. George’s, and contribute towards our goal of raising $1.3M for this project, please donate today.
$1.30 Million
Total Target
$1.22 Million
Total Raised
$80,000
Need help to raise more
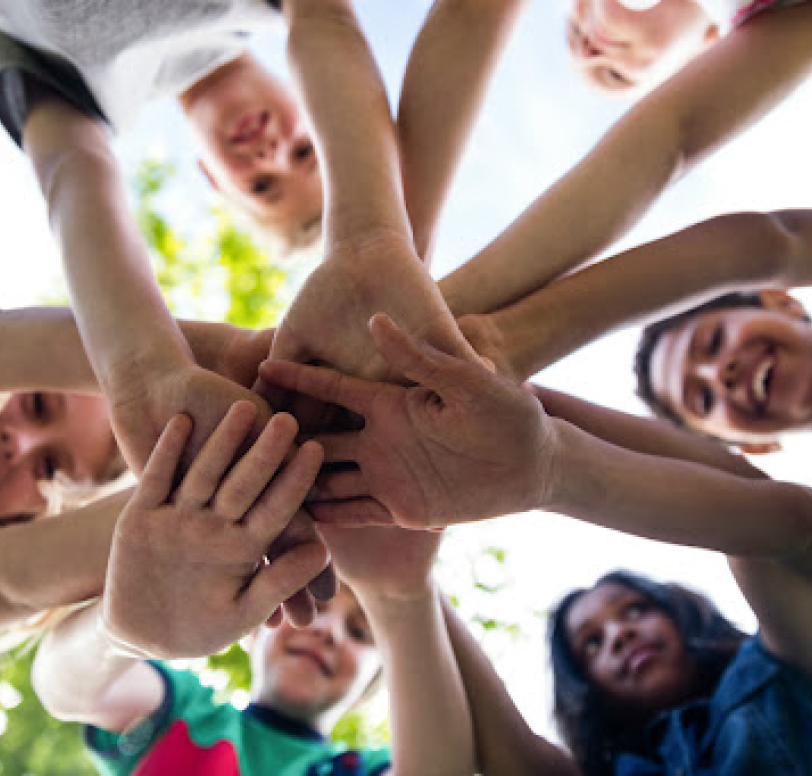
Architectural Blueprint

Architecture plays a pivotal role in creating spaces that not only facilitate learning but also foster a sense of community. As we began the renovation project at the Elementary School, we integrated these considerations to ensure that the physical environment aligns with the educational goals and values of St. George’s School of Montreal.
A key focus in the design of educational spaces is to create a welcoming and inspiring environment to enhance engagement, collaboration, and interaction. Opening the reception area is a strategic move that aims to establish a warm and inviting atmosphere for faculty, staff, parents, and students alike. By removing physical barriers and creating a more open layout, our goal was to promote a sense of belonging within the school community. This new and open reception area becomes a central hub where individuals can gather, exchange ideas, and build relationships, reinforcing the school's ethos of collaboration and mutual support.
Widening the central corridor is another important architectural consideration that enhances the functionality of the space. By increasing the corridor’s width, we create an opportunity for informal gatherings and spontaneous interactions.
Redesigning the cubby area is another aspect of the renovation project that reflects a commitment to the well-being of the children through a soft and playful environment. Crafted from Baltic birch, the cubbies not only offer practical storage for students' belongings but also contribute to the overall quality of the school environment. The yellow-painted ceiling brightens the space, fostering a sense of warmth. With the addition of playful suspended light fixtures, the cubby area becomes more inviting, infusing the space with a sense of whimsy. By optimizing storage capacity and streamlining organization, we have created an environment that will instill a sense of pride and responsibility in their school community.
Interested in St. George’s?
Learn more about our school and be the first to hear about upcoming events.
[YEAR ROUND] General Optins
Elementary School Campus
3685 The Boulevard
Westmount, QC H3Y 1S9
High School Campus
3100 Le Boulevard
Montréal, QC H3Y 1R9
514-937-9289 info@stgeorges.qc.ca
Admissions
514-904-0542
admissions@stgeorges.qc.ca
© 2025 | Terms of use | Privacy policy
